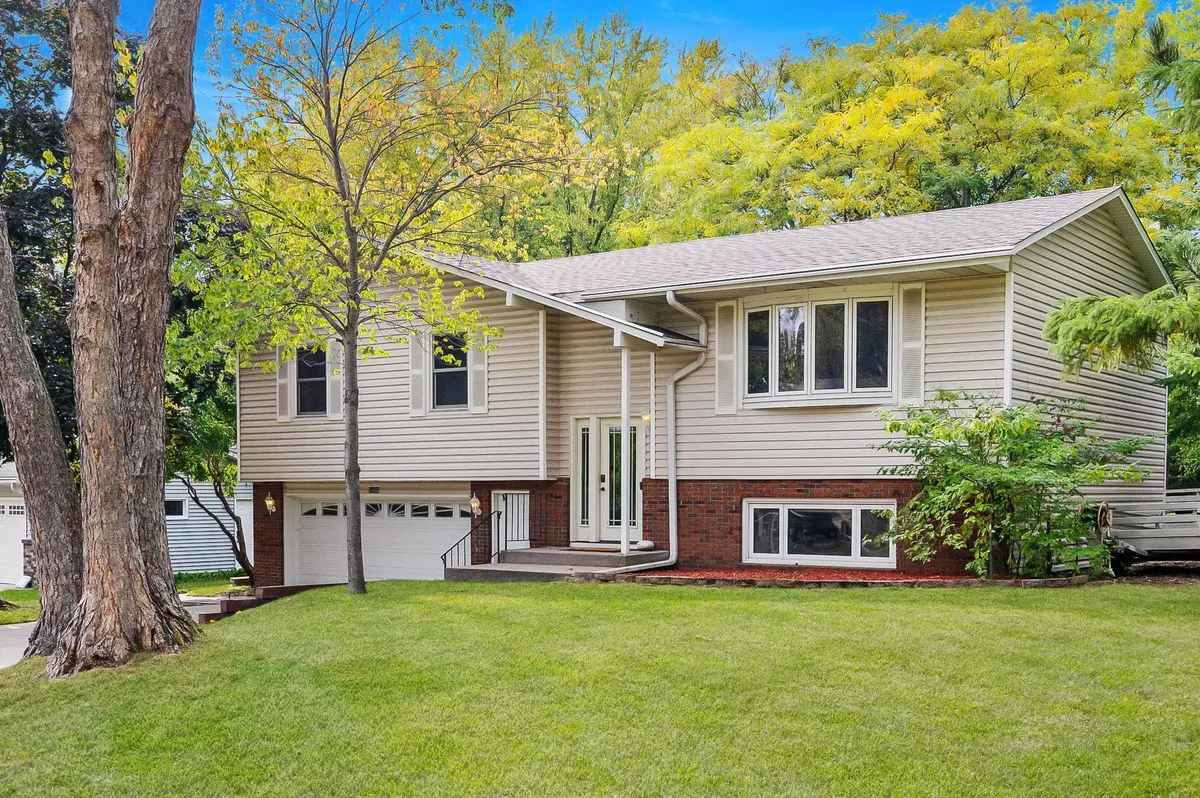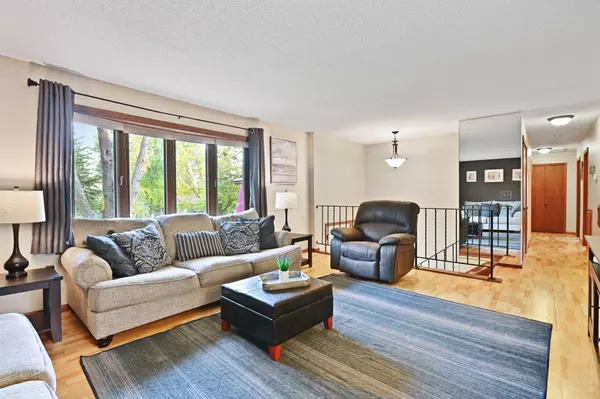$340,000
$334,900
1.5%For more information regarding the value of a property, please contact us for a free consultation.
3666 Gresham AVE N Oakdale, MN 55128
4 Beds
3 Baths
2,045 SqFt
Key Details
Sold Price $340,000
Property Type Single Family Home
Sub Type Single Family Residence
Listing Status Sold
Purchase Type For Sale
Square Footage 2,045 sqft
Price per Sqft $166
Subdivision Minnesotas Eastwoode
MLS Listing ID 6109420
Sold Date 11/30/21
Bedrooms 4
Full Baths 1
Half Baths 1
Three Quarter Bath 1
Year Built 1978
Annual Tax Amount $3,475
Tax Year 2021
Contingent None
Lot Size 10,018 Sqft
Acres 0.23
Lot Dimensions 107 x 128 x 49 x 128
Property Description
Located in a charming OAKDALE neighborhood within walking distance to three parks, this FOUR-BEDROOM home offers spaces and upgrades that similarly styled properties simply can’t match. The extra-large living room provides plenty of space for gathering with family and entertaining friends. In addition to the informal dining room, the kitchen has an eat-in area with walk-out to the deck – ideal for fall barbecues! A custom MULTI-TIERED DECK provides treetop views of the park-like backyard and a brick firepit to gather around with friends. You’ll appreciate having THREE BEDROOMS ON THE MAIN LEVEL as well as the convenience of a PRIVATE MASTER BATHROOM. The lower level features an oversized family room, a fourth bedroom, half-bath, laundry, and a separate storage room. You’ll love the UPDATED KITCHEN with Silestone countertops and soft-close drawers. Other improvements include upgraded windows, hardwood floors, a new sliding glass door, and a BRAND-NEW ROOF in 2020!
Location
State MN
County Washington
Zoning Residential-Single Family
Rooms
Basement Block, Daylight/Lookout Windows, Finished
Dining Room Eat In Kitchen, Informal Dining Room
Interior
Heating Forced Air
Cooling Central Air
Fireplace No
Appliance Dishwasher, Disposal, Dryer, Gas Water Heater, Microwave, Range, Refrigerator, Washer, Water Softener Owned
Exterior
Garage Attached Garage, Asphalt, Garage Door Opener
Garage Spaces 2.0
Roof Type Age 8 Years or Less,Asphalt
Building
Lot Description Tree Coverage - Medium
Story Split Entry (Bi-Level)
Foundation 1351
Sewer City Sewer/Connected
Water City Water/Connected
Level or Stories Split Entry (Bi-Level)
Structure Type Brick/Stone,Vinyl Siding
New Construction false
Schools
School District North St Paul-Maplewood
Read Less
Want to know what your home might be worth? Contact us for a FREE valuation!

Our team is ready to help you sell your home for the highest possible price ASAP







